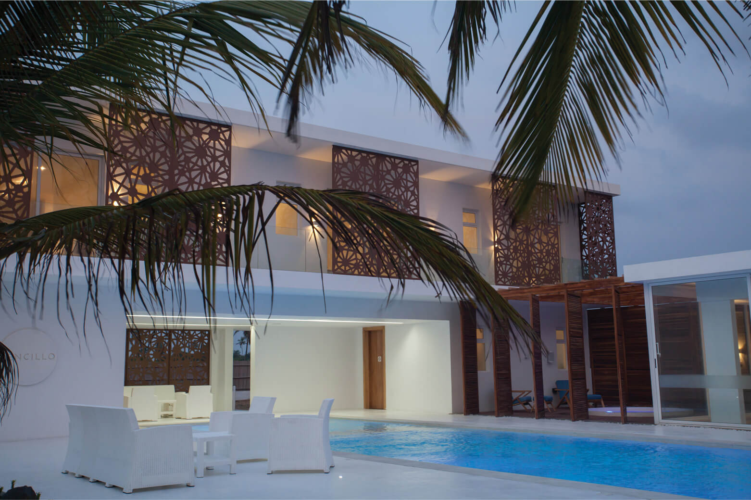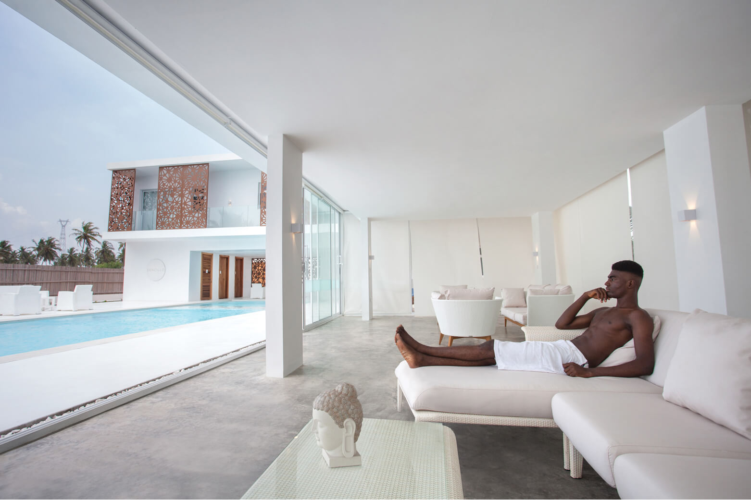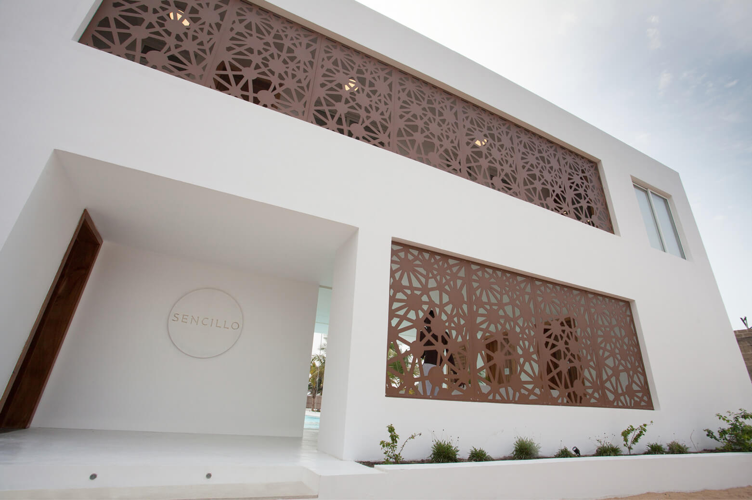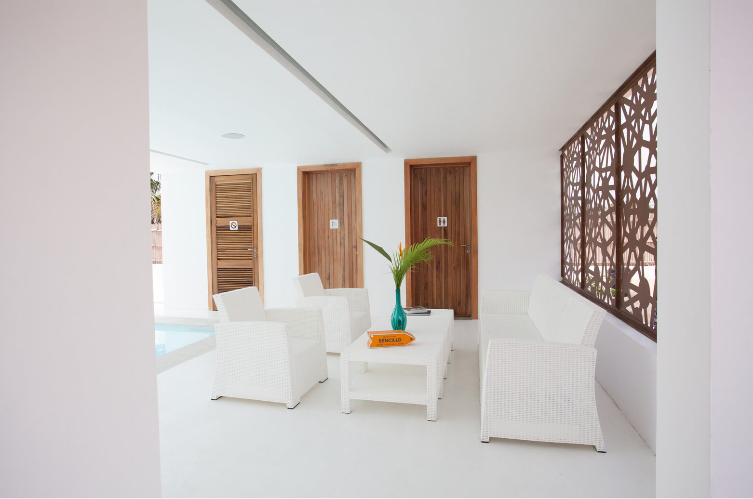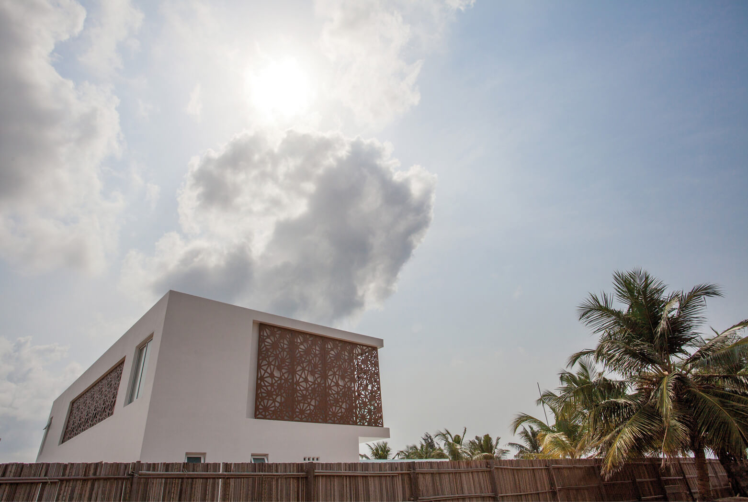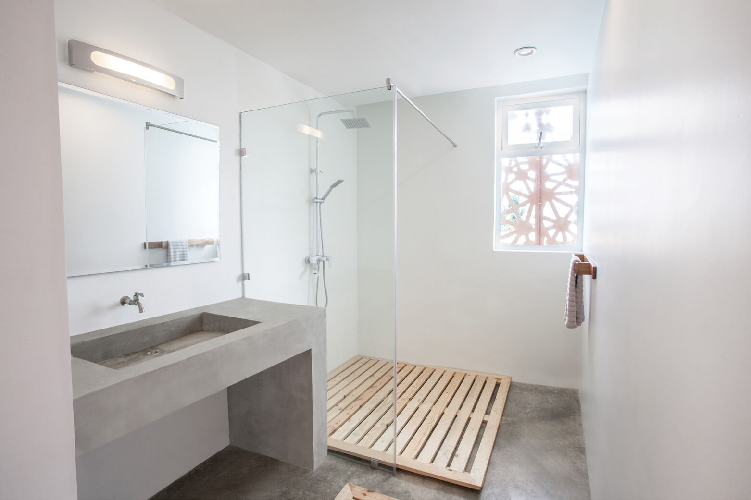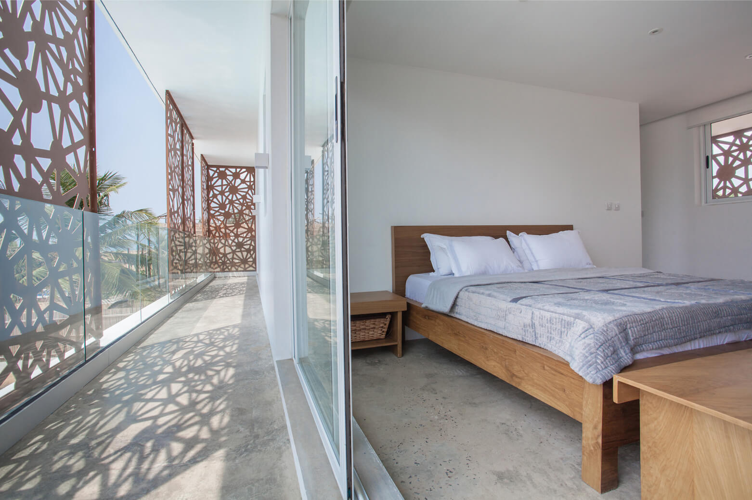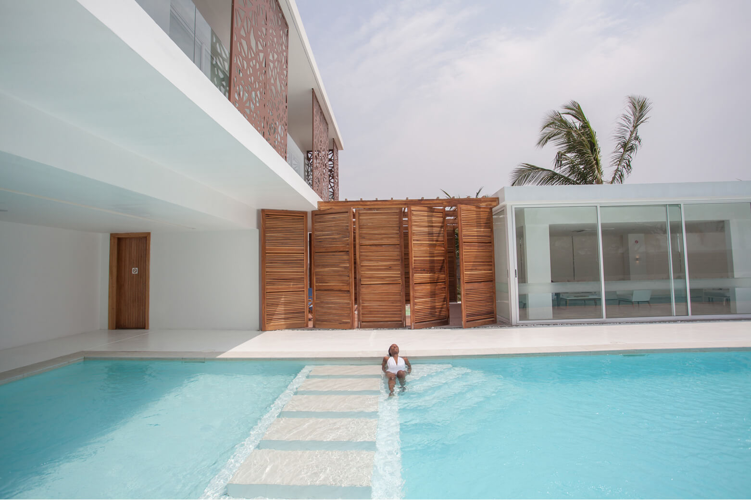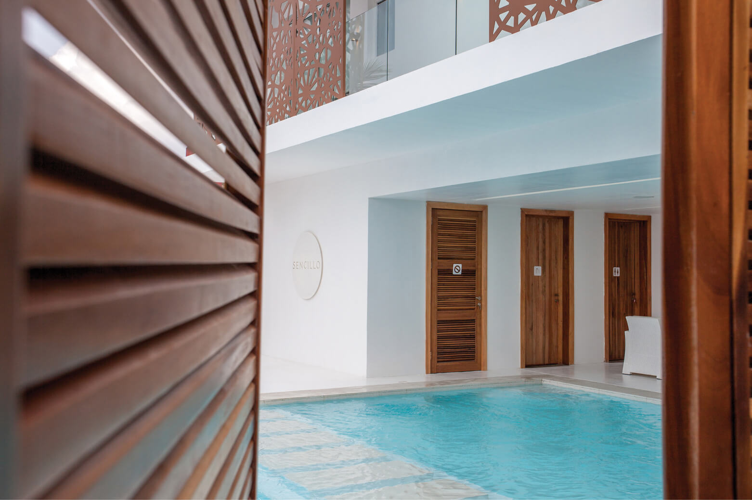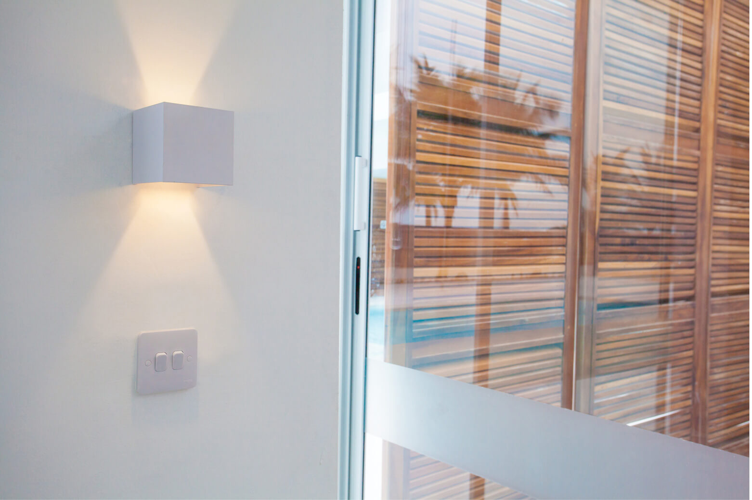RESORT
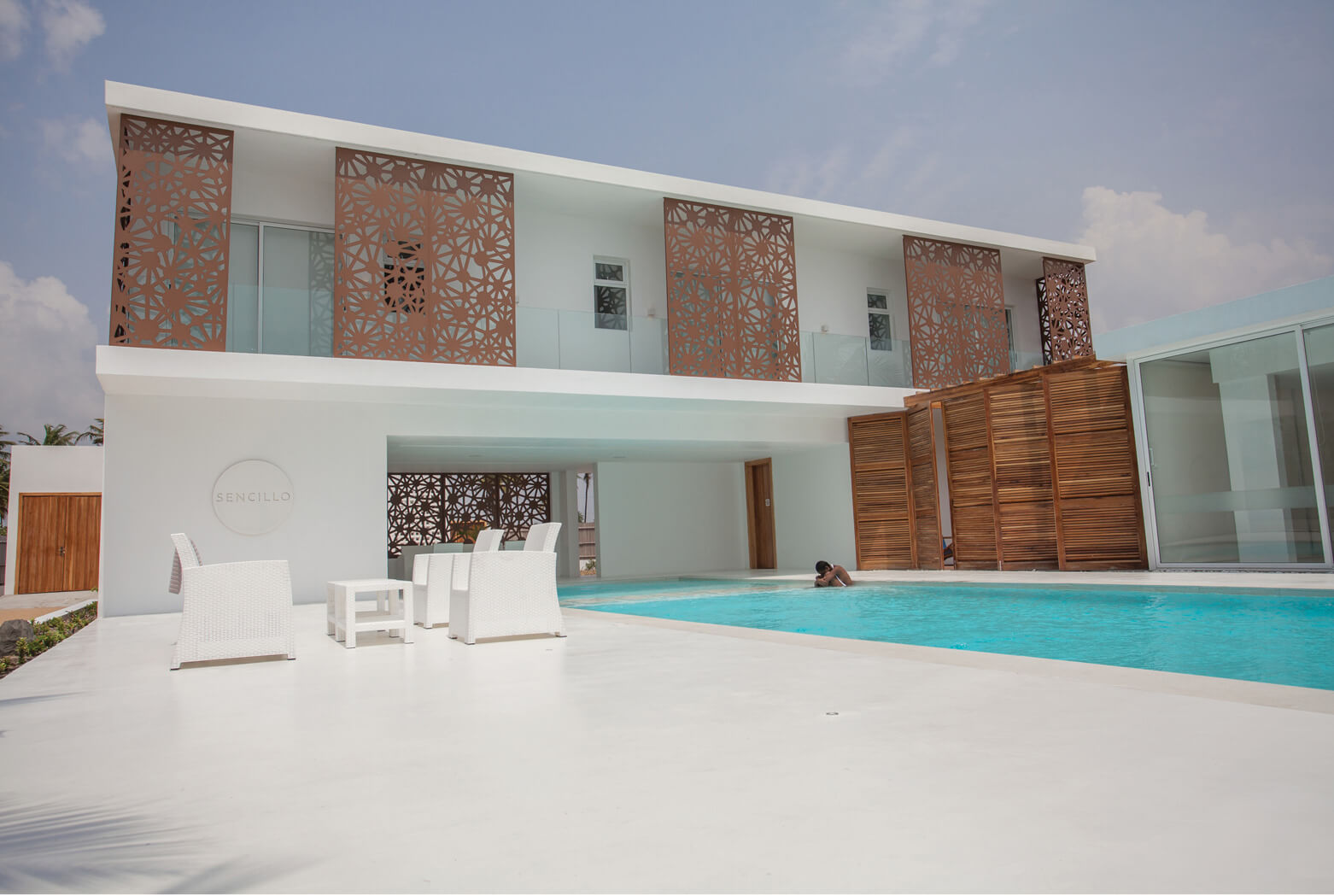
We have completed the Sencillo Beach House Lagos, a 3-bedroom beach house in Ilashe, Lagos Nigeria. Lagos is known as the most populous city in Africa with challenges, particularly in traffic management. Lagos is less publicly known for its serene beach environment, which in the last twenty years has become a prime location for private beach houses. With the only access to the region via water travel, the beaches along the western peninsular have remained exclusive with limited urban development ensuring they retain its natural setting.
The aesthetic of the beach house is minimalist with an emphasis on neutrality to fully reflect and celebrate the beach surrounds. To soften and appreciate the plainer-nature of the architecture, we design a series rose-gold powder-coated 4mm-thick steel screens based on indigenous Yoruba ‘Adire’ fabric patterns to create a delicate contradiction but functionally reduce the sun’s glare and act as privacy screens.
Our architectural intent was to create a series of spaces that could work for Sencillo Beach House Lagos with multiple gathering niches and more communal spaces for entertaining. The pool, 21 meters long, plays a focal role, reflecting the colour of the sky beautifully. The majority of the building materials for the beach house were locally sourced, particularly the cedar wood for the tongue and groove doors and rotating shutter panels for the hot tub area. White concrete was used for the pool deck to avoid the monotony of a tiled surface and polished concrete was used for all internal spaces. The frame-less glass was used for the balustrade behind the steel laser-cut screens to emphasise the elegance of the screens.
