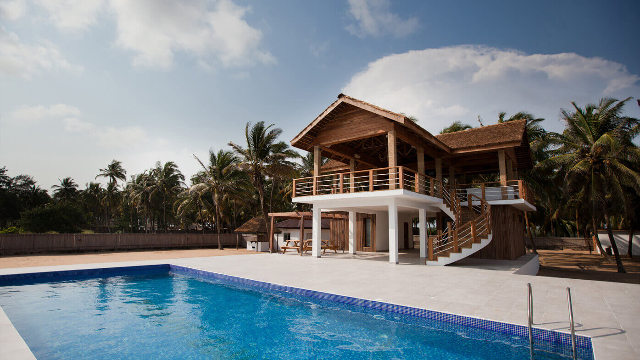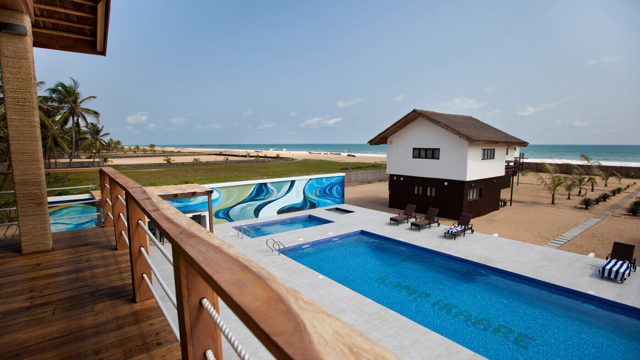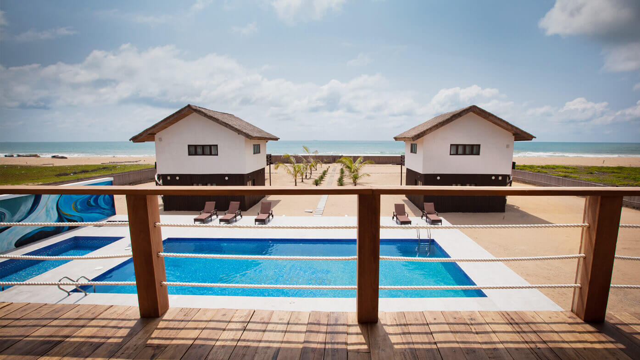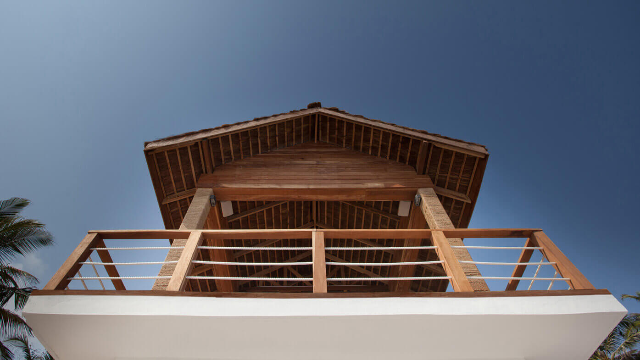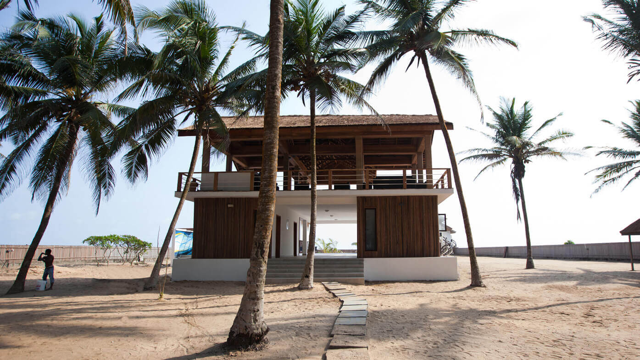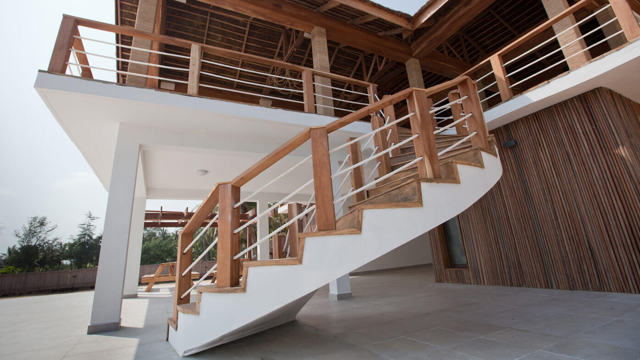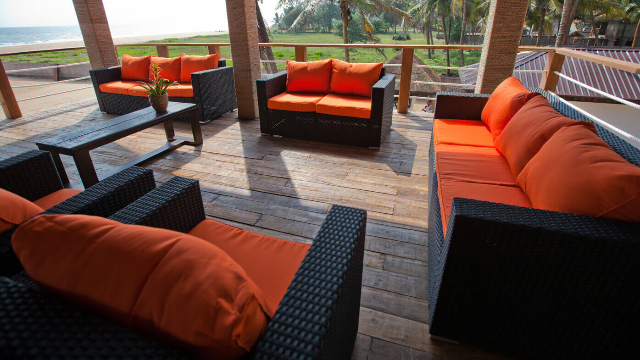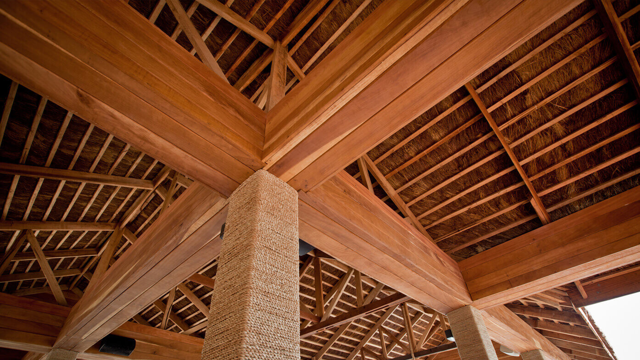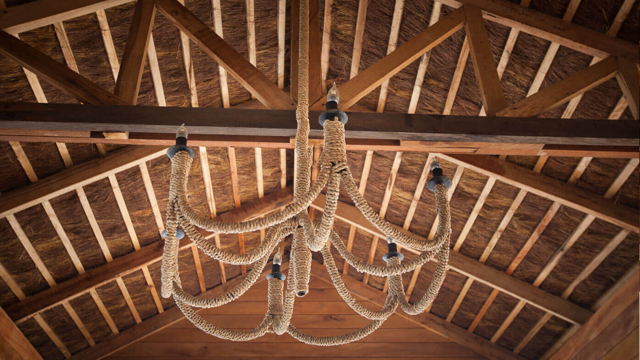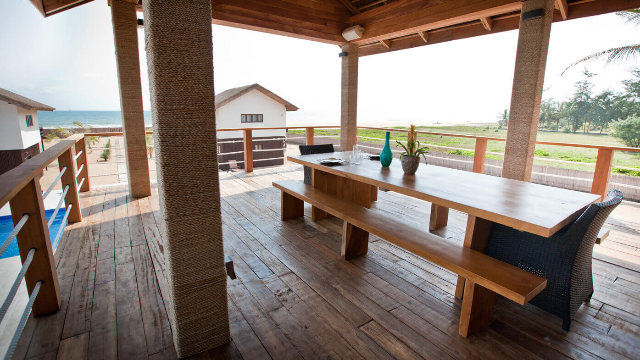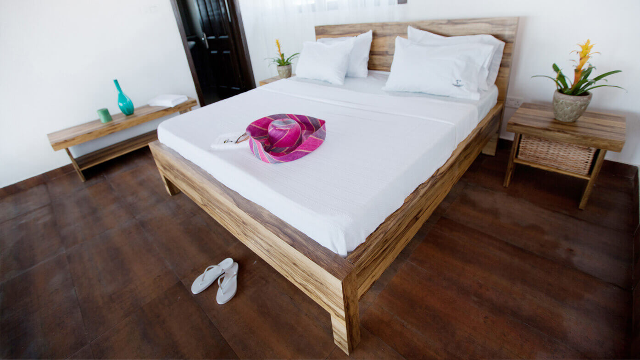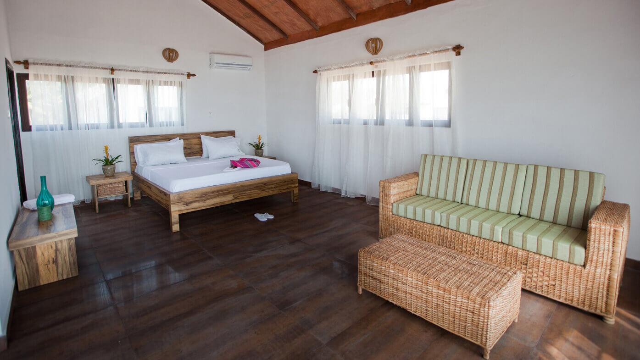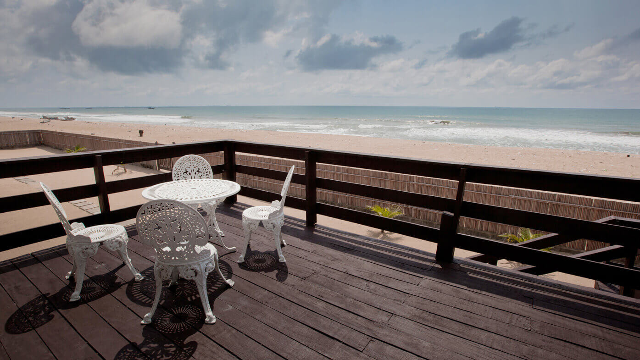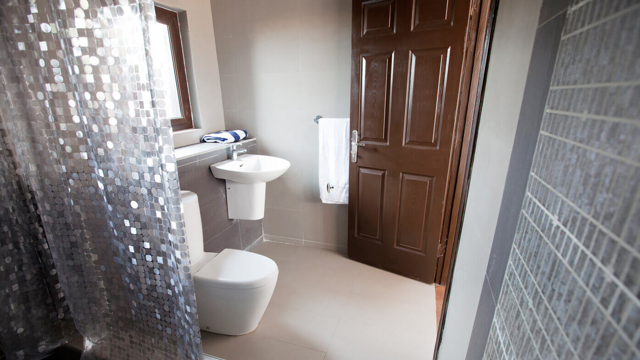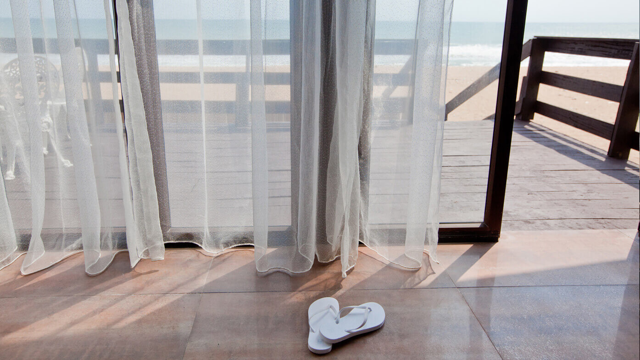Resort
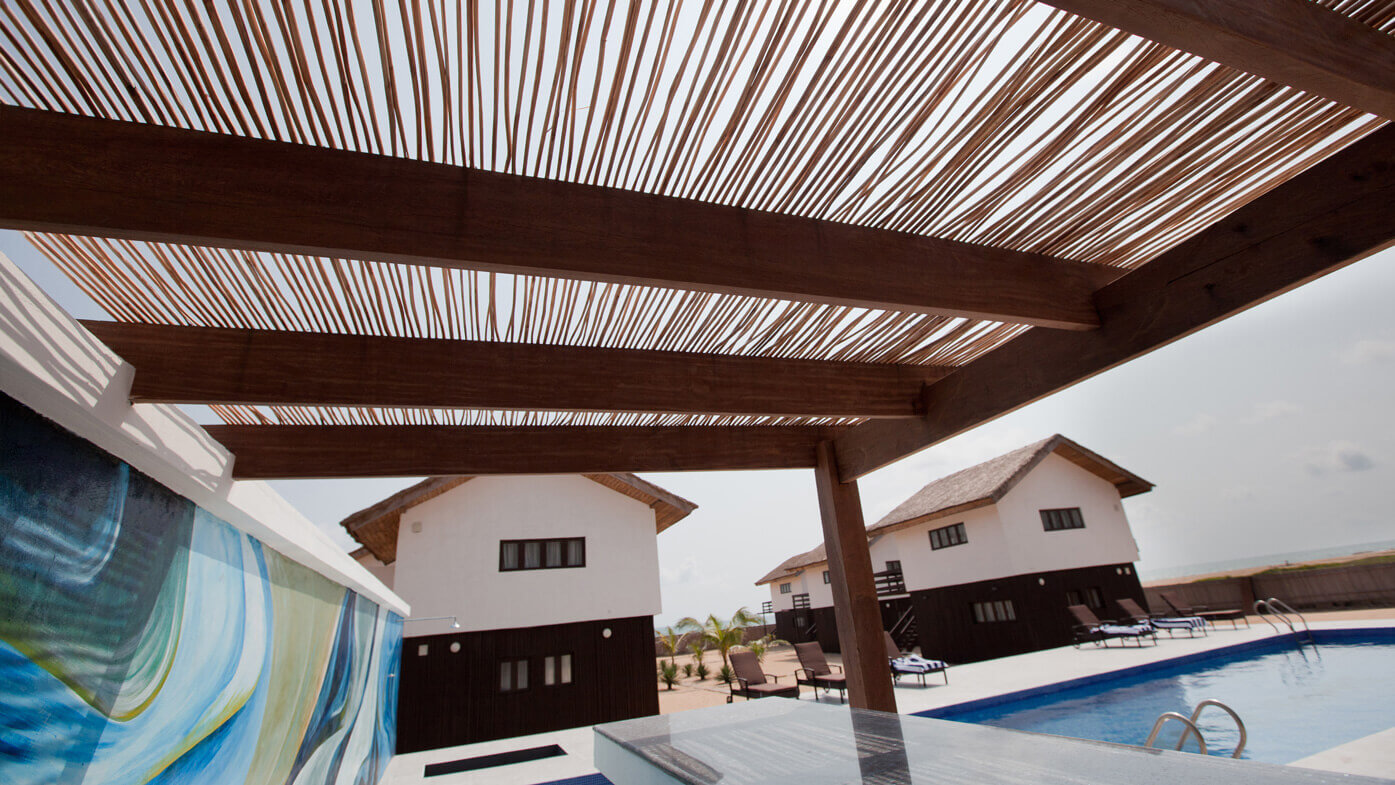
Our design was inspired by the exotic Balinese architecture of Indonesia as well as the ambiance of the Ikaare site itself. As the project included both refurbishment and new build, we transformed the original scheme of concrete, cream, and dark brown aluminum, to a more contextual scheme of wood, reed, raffia, and thatch.
Retaining the cream and dark brown colour palette, the guest chalets in the new scheme, showcased our material selection. The bamboo reeds clad the ground floor walls of the chalets in a rich chocolate brown that contrasts well with both the sand all around and the cream walls of the first floor. The previous hip roofs were dialed down for simpler, wood and thatch gables, which are easier on the eyes arrayed along the beach front.
The communal swimming pool and club House also carry a similar aesthetic to the chalets, with the cladding at the base being a richer brown this time around, and nicely complemented with white walls. Coming through the central promenade of the clubhouse, you meet the bright blue communal pool which is kind of like the centerpiece of the resort. Still, in the pool area, we see a fluid mural (no doubt inspired by the water feature) on a screen wall that also plays host to the outdoor bar.
More “wood and white” greets you as you leave the pool area to ascend the spiral staircase of the clubhouse, bound by what appears to be sisal rope railings. The open, pavilion style space that is the first floor (also bound by ‘rope railings’), can cater to about 50 people who would definitely enjoy the view and the sea breeze. The columns have been wrapped in twine, offering a rough and rich texture that compliments the smooth wood flooring and roof members. Thatch was also used for the roof covering to match the chalets and complete the tropical look.
