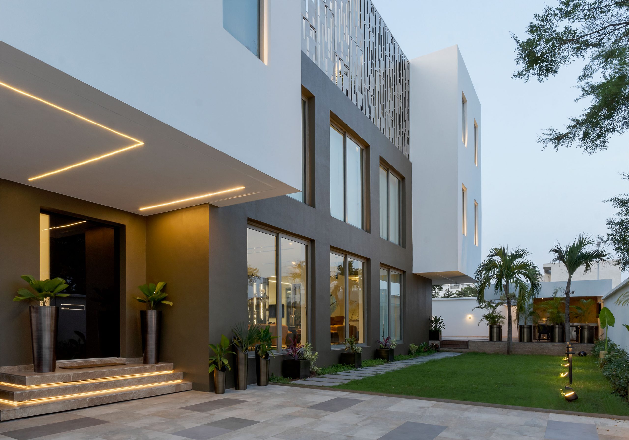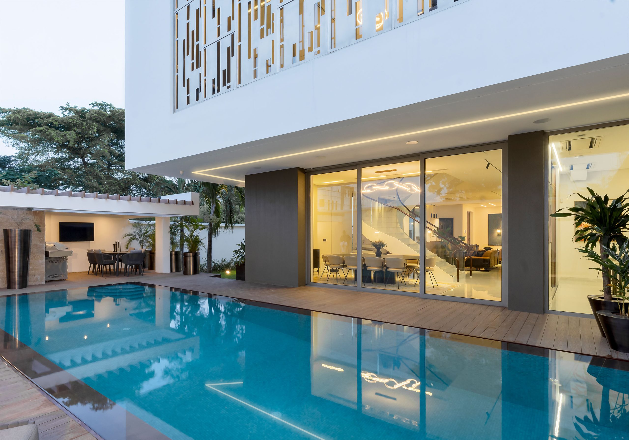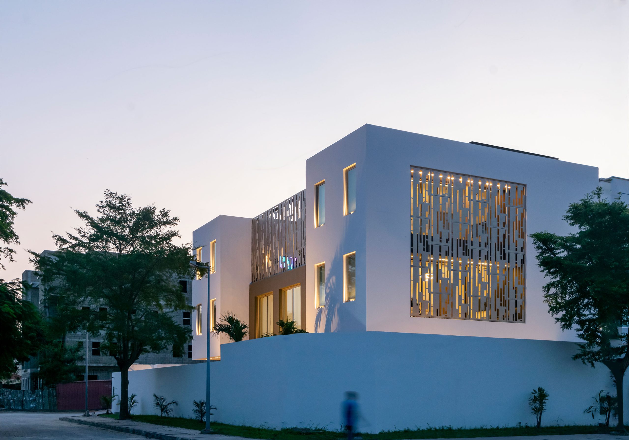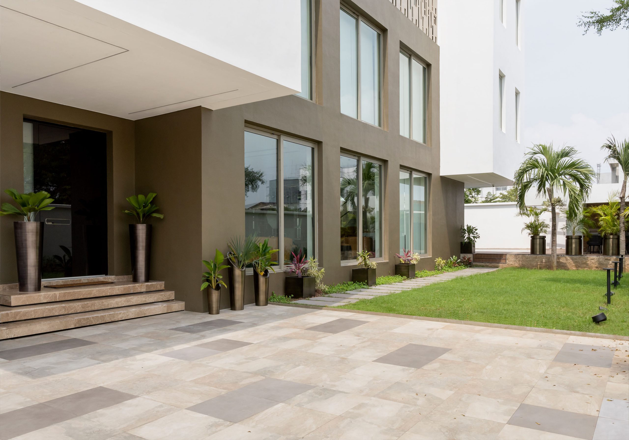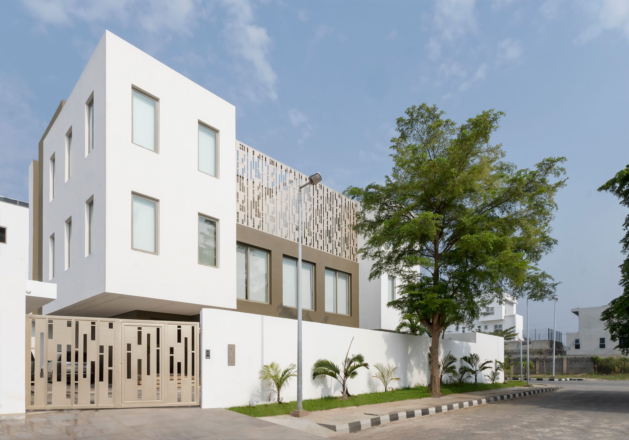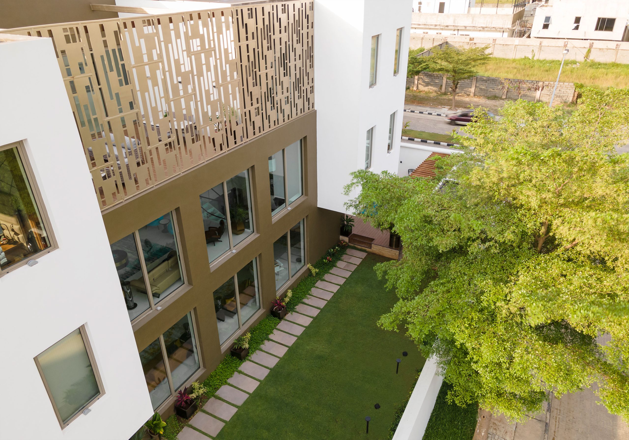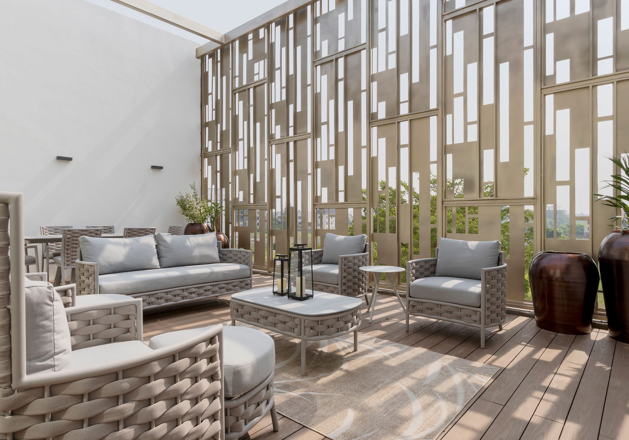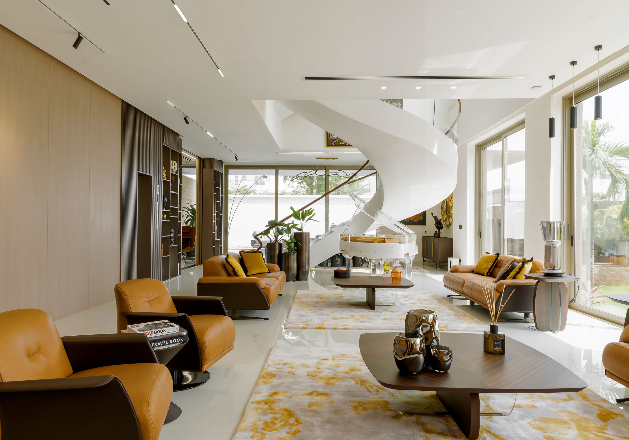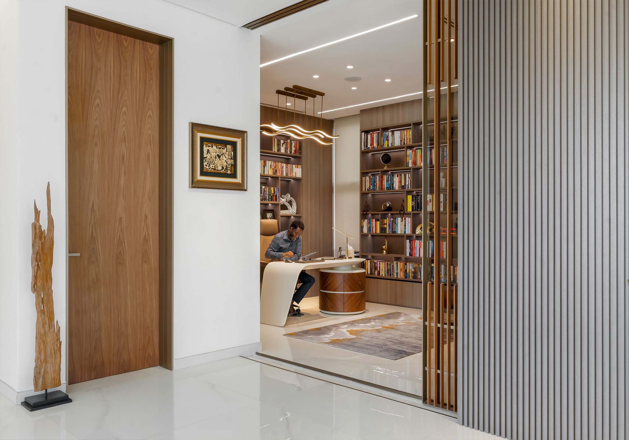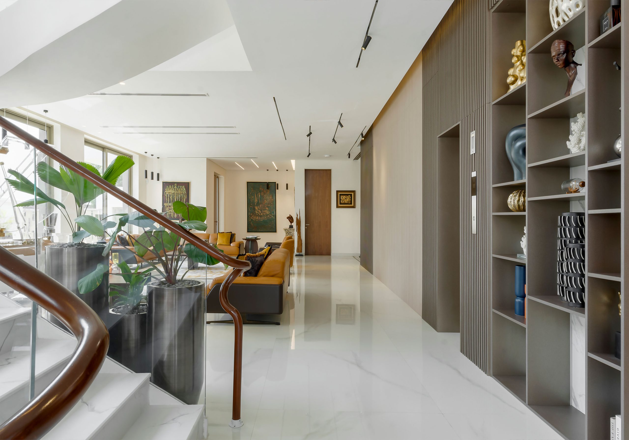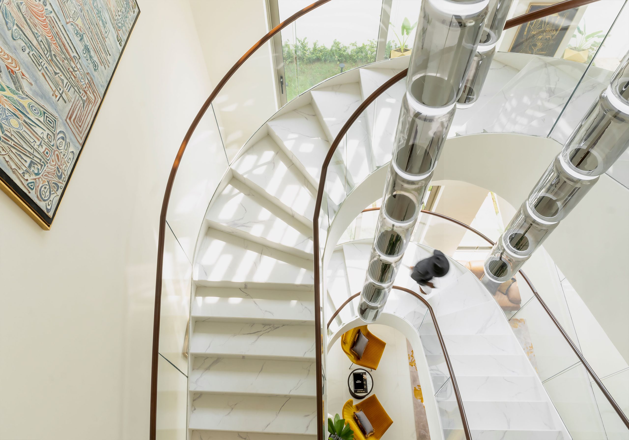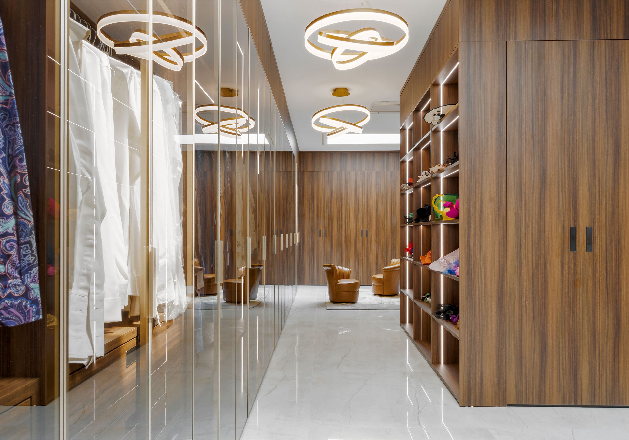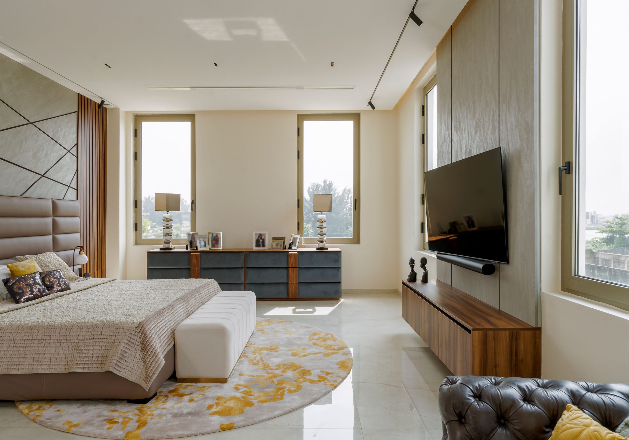RESIDENTIAL
Lantern House
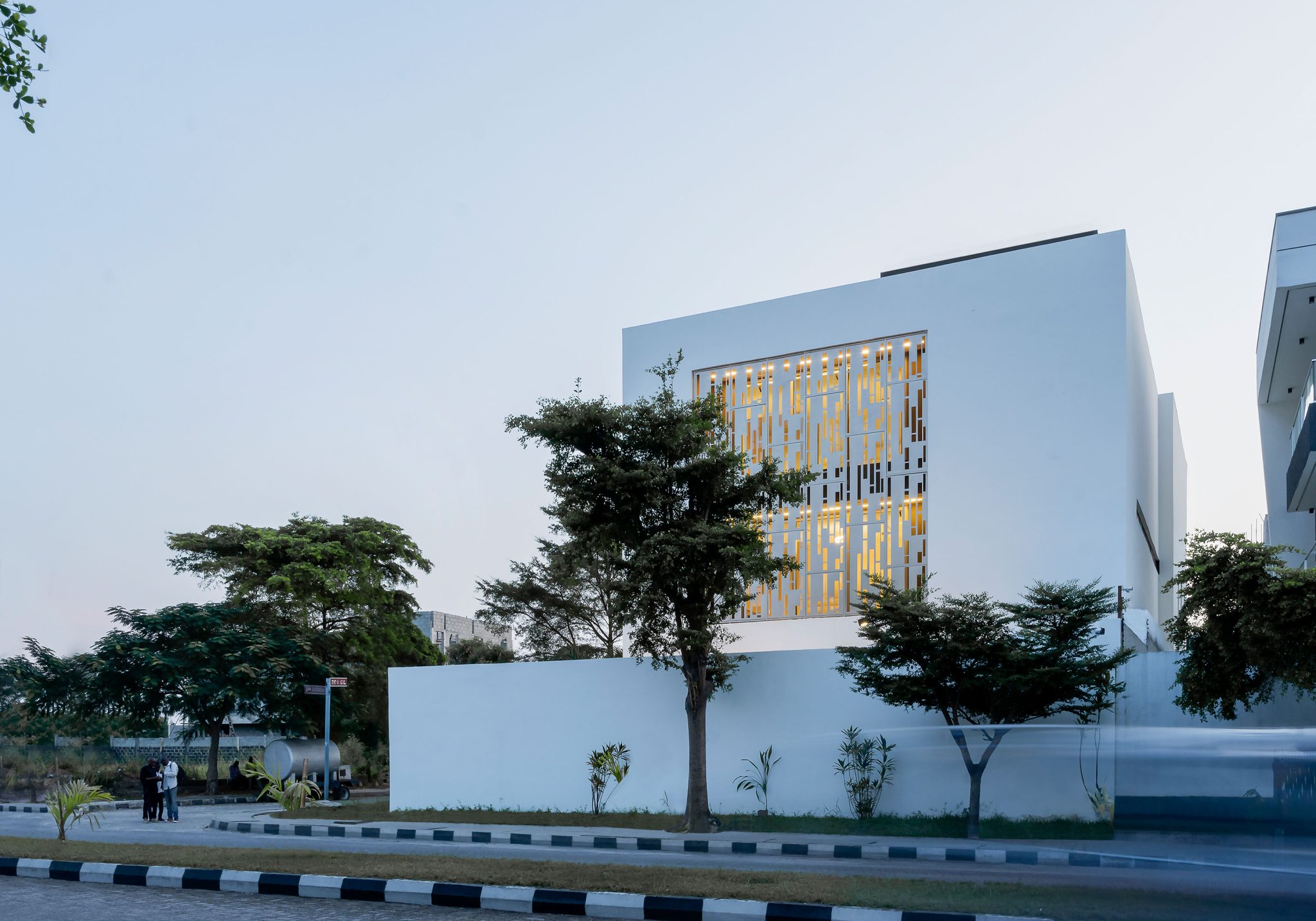
Private Client
October 2022
Ikoyi, Lagos
911sqm
The Lantern House was designed for a Lagosian family in Ikoyi Lagos. The five-bedroom, seven-bathroom 911sqm house is a self-contained oasis and emblematic of the practice’s signature afro minimalist style, with clean, crisp lines, an integration of sophisticated geometric patterning to emphasise depth, texture, and materiality, and playful use of light to create a glow of warmth in the interior and exterior of the home.
The land opens up to the east, and as such, the home was designed for all rooms to be oriented to receive east-facing natural light, which is essential to the function of the home. The gentle proliferation of natural light, augmented by the high ceilings and tall windows, makes the space feel bigger, airier, and more dynamic. The Lantern House has an open-plan living with lines of sight throughout the programmed spaces on the ground floor also enables a free-flowing, open, and comfortable space for the family to convene and interact, with an easy flow to the outdoor living space and pool, enabling a seamless flow between the indoor and outdoor spaces of the home that is a key benefit of Lagos’s tropical climate. The Lantern House also has layers of increased privacy as you move vertically upwards through the property, similar to the cultural requirements of a traditional Yoruba household setting and essential to multigenerational living. In keeping with this need for privacy and separate living spaces in some regions of the house, the master bedroom suite also incorporates a 58 sqm walk-in wardrobe with two skylights that throw natural light into the space.
Another essential feature is the double helical staircase which runs through the building. The Lantern House interior design, managed directly by the client, who has an interior design practice locally in Lagos, contrasts the minimal gestures of the architecture with a more maximalist aesthetic, integrating bold colours and patterns as well as bronze relief artworks from prominent Nigerian artists. As with the family area on the ground floor, the upper floors also maximise the potential for a seamless flow between indoor and outdoor spaces, with an intimate patio on the top floor adjacent to the master suite.
The exterior of the Lantern House includes solid structural walls and glass, with patterned steel screening to create the impression of a solid and porous structure all at once. During the day, the interiors are filled with natural light, while the sun reflects and highlights the patterned screen. The interior glows outwards through the patterned screens at night, creating a lantern effect.

