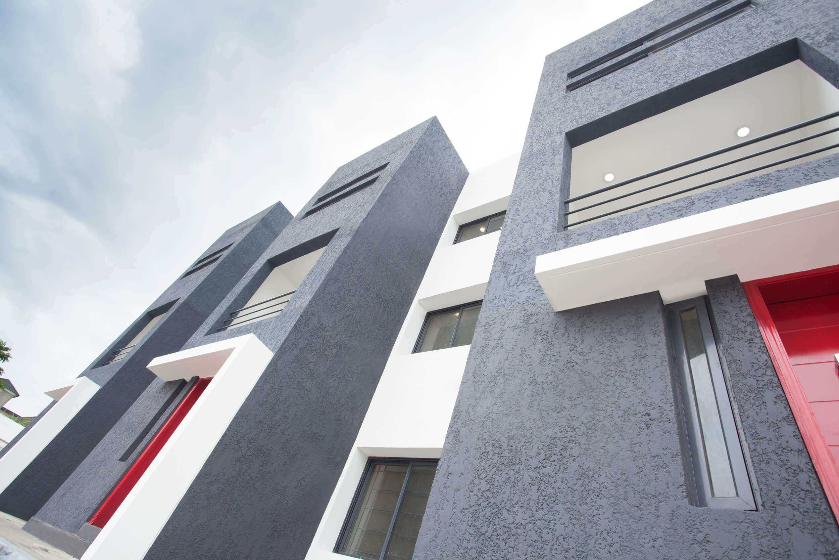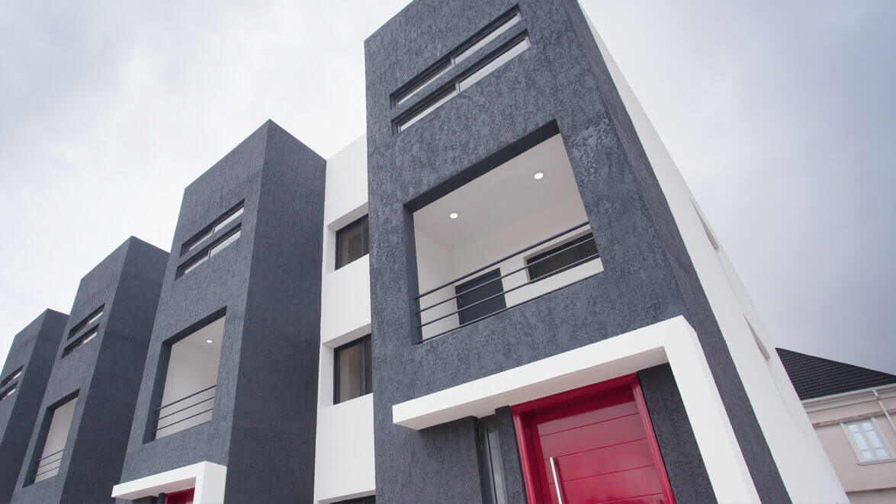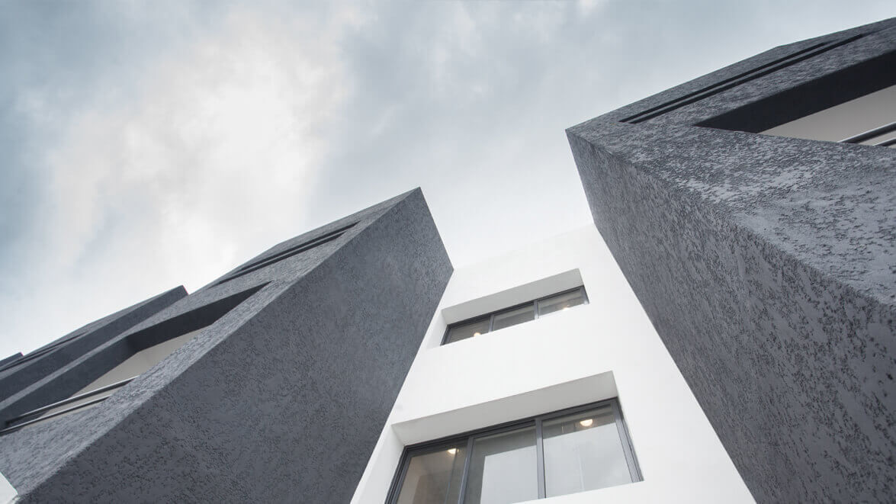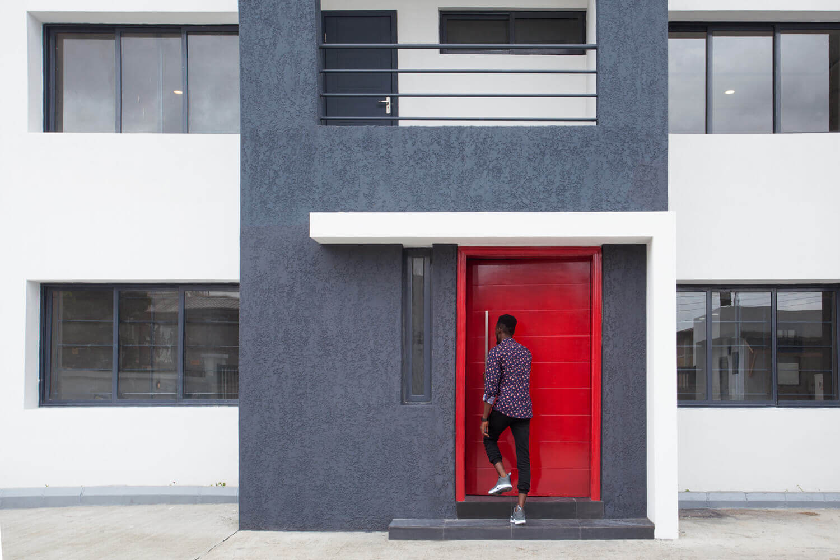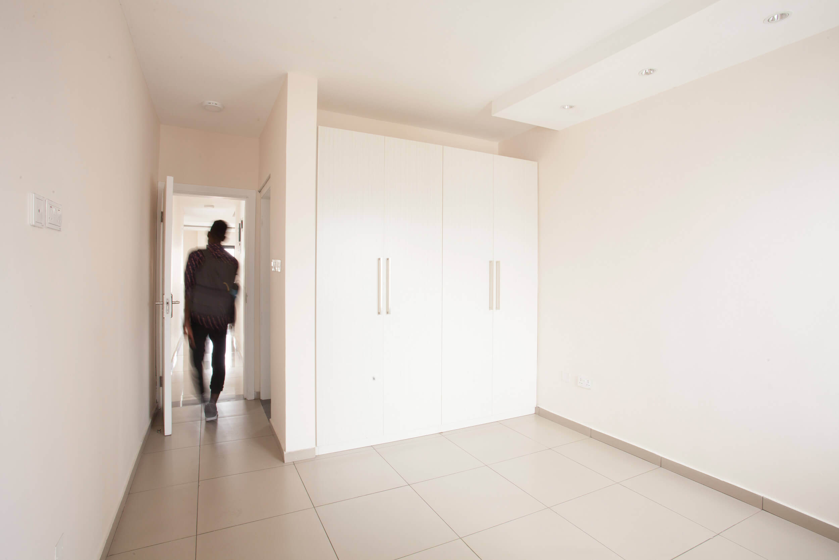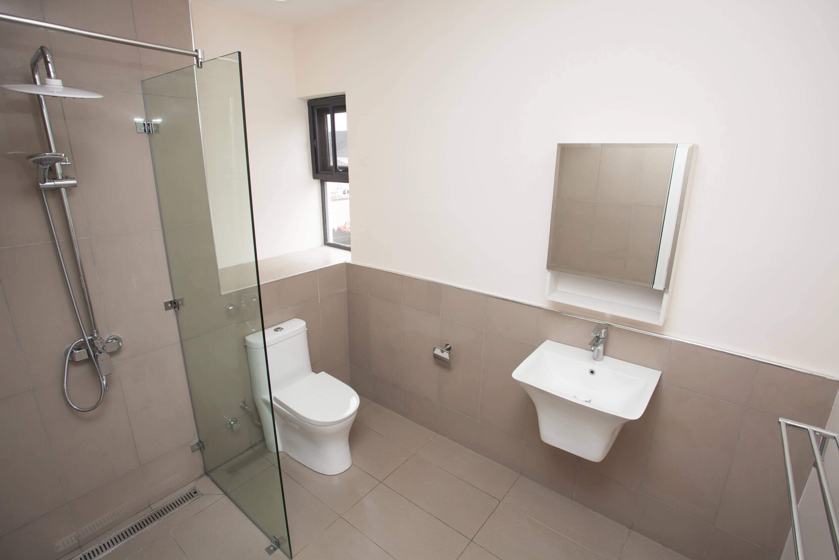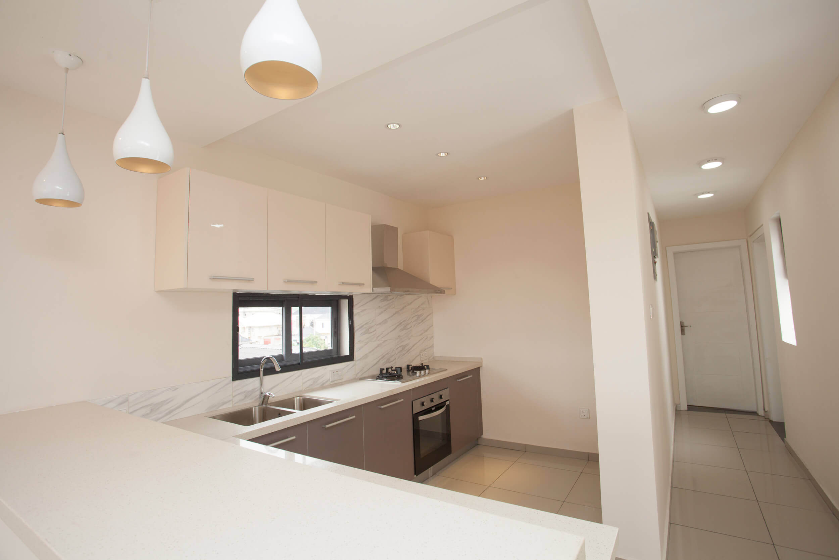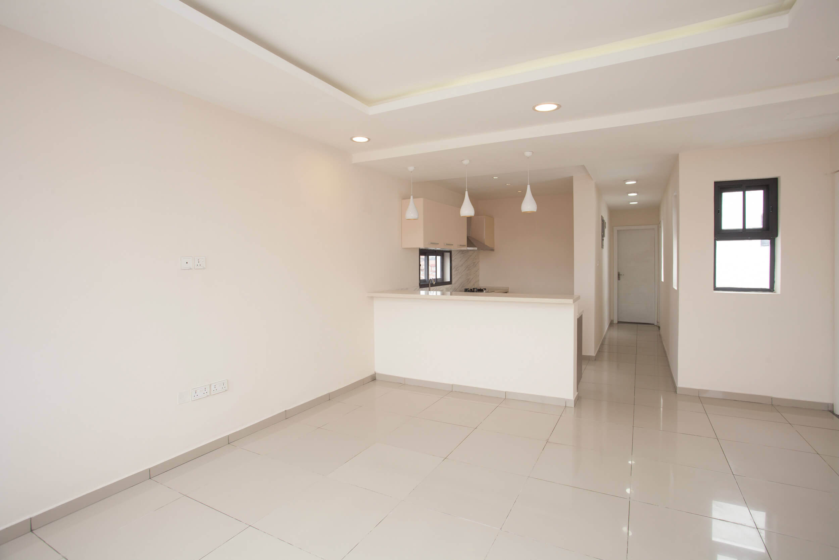RESIDENTIAL
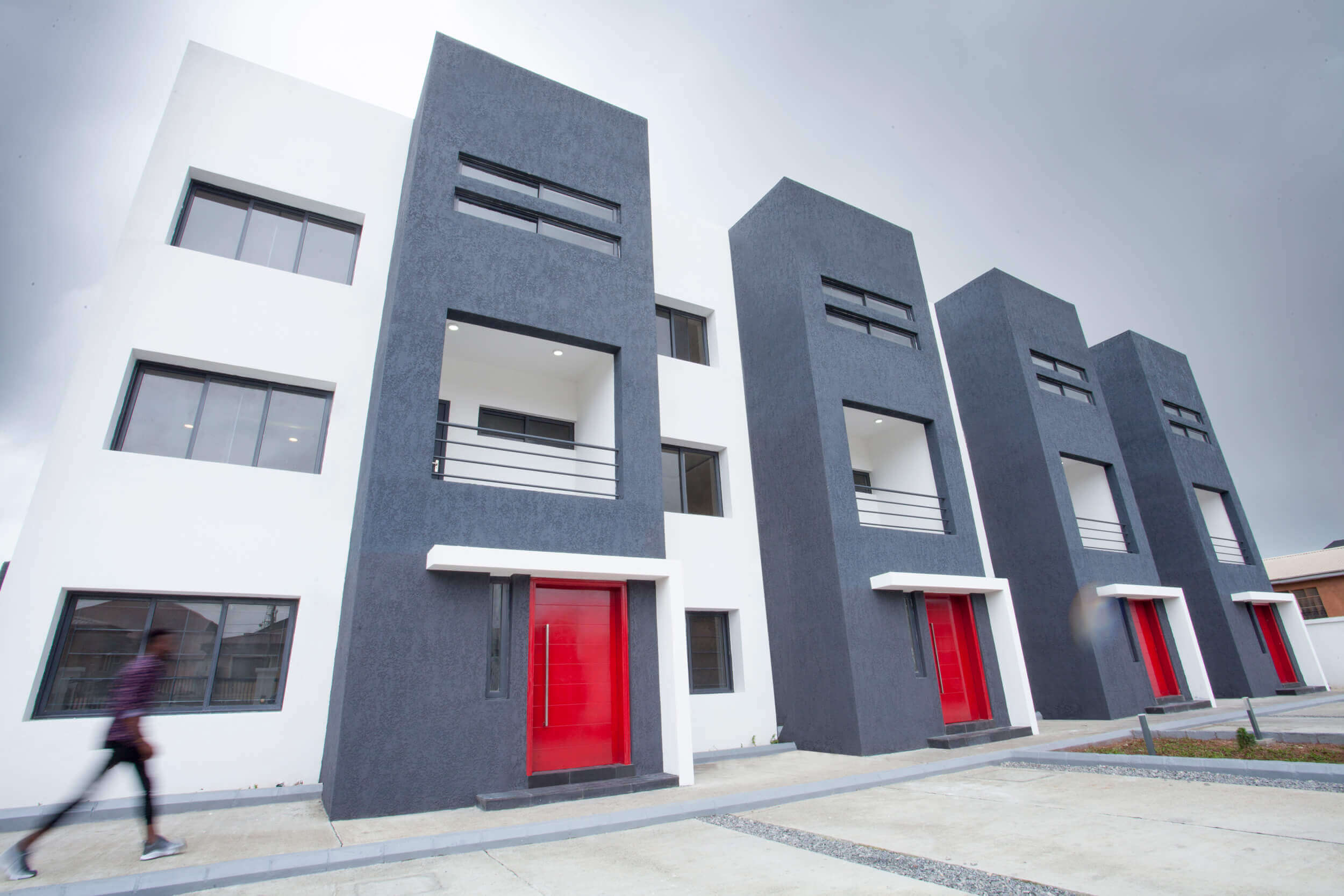
The Plum Apartments Lagos project features twelve two-bedroom apartments uniquely configured to appear as a row of four terrace houses. The design of the units considers the densification of the city and the changing demographics required for housing. These are young professionals who do not need excessive space and due to the nature of their urban lifestyle have a more compact existence.
Each unit in the Plum Apartments Lagos is approximately 95sqm, with an open-plan kitchen and each en suite bedroom is 20sqm. This development project is located in Osapa, Off Lekki expressway, an area popular with the demographic most fitted to the unique aesthetic. The objective was to design a modernist–minimalist architecture. Our goal was to tap into a niche market and provide affordable, well-built, user-friendly, modern spaces and our favourite feature is the courtyards. The Plum Apartments Lagos units were designed with a strategic courtyard that throws light elegantly through each building in addition to passive ventilation. Each unit has two parking spaces and one support-staff accommodation.
The aesthetic utilizes a bold grey protrusion of textured paint to break the façade standing like towers into which ‘fire’ red doors are positioned. These Towers are decorated with abstract strip opening and balconies. These are counterpoint and contrast to the quarter with portions of the façade, yet the building reads as white with grey interjections and not the other way around.
